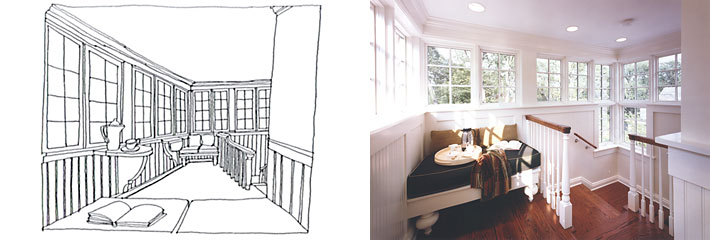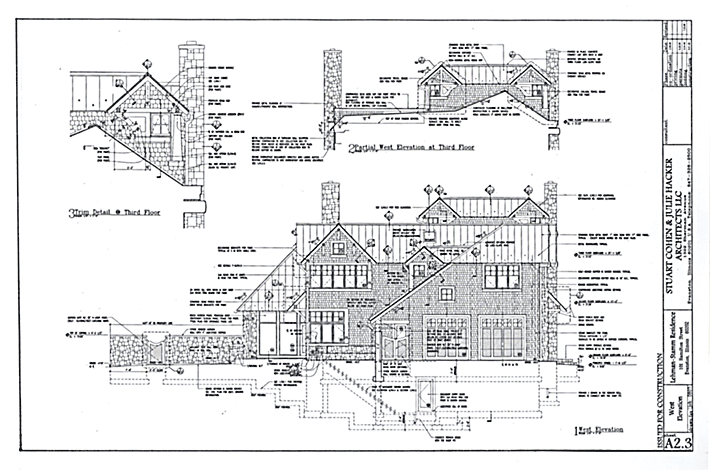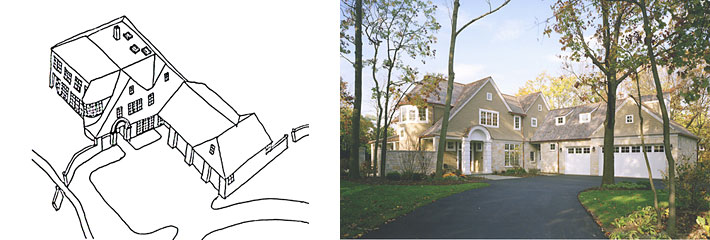 FAQs (Frequently Asked Questions)
FAQs (Frequently Asked Questions)
How do you charge?
On small jobs we charge hourly.
On larger jobs we charge a percentage of the construction cost of all the work we draw or specify for the job. Our percentage varies depending on the job and its complexity. Additions and Remodeling projects are more complex than new construction.
Why do residential architects charge wildly different percentage fees?
The extent of services provided. Our fees include all the interior architecture. You will not need to hire an interior designer or kitchen and bath designer to design your kitchen and bathrooms or to select stone, tile, flooring, plumbing fixtures and fittings, light fixtures and cabinet and door hardware. We also include all structural and mechanical engineering in our fee. This means that all the heating and cooling equipment will be sized and specified by a licensed engineer. The bids for this work will then be comparable because each contractor will be bidding to do exactly the same work. Some architects do not include mechanical engineering in their work and let the general contractor hire a heating and cooling subcontractor to design and build the system.
Also some architects can quote lower percentage fees because they are going to do the construction inspection part of their work hourly. This means they can make drawings which are not as complete as ours and supply missing information while your house is under construction, charging you hourly for this work and often causing you to pay “extras” to the contractor. A few architects charge like interior decorators asking to order construction products such as cabinets and tile and asking to take a percentage of their cost in addition to their percentage fee.
Doesn’t taking a percentage of the cost create an incentive for the architect to use more expensive material and products?
No because we always establish a construction budget at the beginning of each project. We will not make decisions or recommend products that will not work within that budget. How much you spend on your project is your decision, not ours.
Architects are notorious for either ignoring their client’s budget and for not knowing what things cost. How is Cohen & Hacker any different?
We tabulate how the costs breakdown for each project we do, so we have an idea of how much our projects cost to build. We begin with unit costs, dollars per square foot. Adding up square foot costs frequently works for new construction but it does not work for remodeling. As a check on our estimates we will ask one or two general contractors or builders who know our work to estimate the construction cost from our design drawings. We always do this before proceeding to make the final construction drawings.
Do you have general contractors who do your work?
We do not have and never have had any “arrangement” with any general contractor. We do not collect “finder’s fees” or “kickbacks” from contractors. We almost always recommend competitive bidding, getting complete prices from three or four general contractors. These bidders tend to be people we’ve worked with before or who we know by reputation. We will only bid to contractors who are qualified to do our work at the level of detail and finish we expect. Because all the general contractors we will bid to will produce the same quality finished product, we can usually recommend that our clients work with the lowest bidder. Is this going to be the lowest cost the job could be built for? No. Will it be the best price for the highest quality? Yes.
Will you only take jobs of a certain size and budget?
No, we are happy to do any size job as long as it is budgeted adequately with respect to your expectations. We assume that when we are hired to do work, our clients have chosen us because they want a high level of quality and control for their project. We are happy do a wall of built-in cabinets, a bathroom, a kitchen, and even pieces of free-standing furniture.
Do I need to hire an interior designer or decorator?
We provide many of the same services as an interior designer. We design kitchen and baths, select materials, fixtures, and fittings. We do not usually select furniture, carpeting, or window coverings. However, on small jobs (kitchens, Family Rooms, Master Suites) where the scope of the furnishings is limited, we do have staff with experience doing residential interiors, and would be happy to provide this service.
What is your process?
Schematic Design
– Meet with you to review the scope of your project and your needs.
– For Additions and Remodelings, we make measured computer drawings of all existing conditions.
– Review your images of the kind of house, kitchen, etc. you want to build.
– Make to scale freehand sketches of design solutions.
Design Development
– Make computer drawings from freehand sketches of plans and exteriors.
– Make computer drawings of all interior spaces and any built in cabinetry.
– Build physical models as necessary.
– Make initial selections of materials, products, and finish selections.
– Get contractor estimates of the possible cost of the project.
 Construction Documents
Construction Documents
– Make dimensioned plans and exterior and interior views indicating all materials.
– Draw, dimension and describe in words all construction, structural, and finishing details and materials for exterior and interior.
– Make structural, plumbing, electrical, heating and cooling drawings and details. Done by us or with the input of our consulting engineers.
– Write specifications setting forth all materials and products to be used on the project plus the quality requirements for all work to be performed.
 Bidding
Bidding
– Select and/or screen qualified bidders.
– Issue bid sets of Construction Documents, Drawings and Specifications.
– Answer bidder’s questions.
– Spread Sheet bids received and analyze subcontractor costs.
– Make recommendations. Meet with you and the selected bidder.
– Review contract for construction between you and General Contractor selected.
Construction Inspection
– Review Construction Schedules.
– Make regular visits to the construction site to review progress and answer questions. Clients are urged to attend these meetings to hear the Contractor’s progress reports.
– Keep and issue minutes of all field meetings.
– Review and approve shop drawings for any product custom fabricated for the project.
– Visit stone yards and marble and granite suppliers to make final selections.
– Review Contractor’s requests for payment and accompanying Contractor’s Sworn Statements. Approve all payments to the Contractor.
– Review all Contractor’s requests for Change Orders adding or deleting work or materials to the project.
– Perform a final inspection and assist the owner in compiling a punch list of work still requiring completion or correction.


